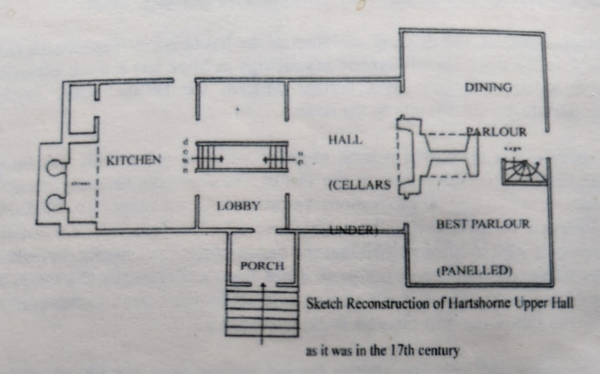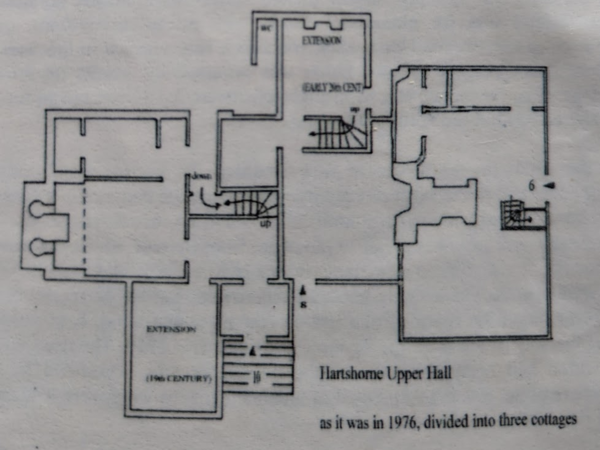History
No 10 Main Street is the larger part of an impressive timber framed manor house formerly known as the Upper Hall, as distinct from another former manor house in Hartshorne still known as the Nether (i.e. lower) Hall. A manor was a large estate and a manor house was the principal house of the estate, usually with a good set of farmbuildings, and occupied by the owner of the manor himself, or by a principal tenant.
Recent tree ring dating shows that the main body of the house was built from oak trees felled between 1618 and 1622, confirming the earlier conclusion that the house was built shortly before 1629 for John Benskin, whose family seem to have been chief tenants of the upper manor in Hartshorne since the mid 16th century.
The builder of the Upper Hall was clearly a prosperous man. The Benskins were yeomen graziers, i.e. owners of a freehold estate, making a living by feeding cattle on grassland ready to sell at market. But in the days before banking, it was exceptional for a yeomen grazier to accumulate enough capital to build a large, high quality house like this in one go.
The average farmhouse of the early 17th century had two or three rooms downstairs and only one or two fireplaces. There was the same number of rooms upstairs, although they were often dark and low, usually unheated, and used only for storage or as bedspace for children.
Hartshorne Upper Hall, by contrast, had very generous accommodation. At the north end was a kitchen with two large bread ovens and direct access to the cellars. South of the kitchen there was a small room on each side of the staircase. The western one was an entrance hall; the eastern one could have been a scullery, pantry or small sitting room, South again was the "hall" or "houseplace", the 17th century equivalent of an everyday living room.
In the south wall of the houseplace are two blocked doorways leading into the parlours, which in grander houses were traditionally built at right angles to the rest of the house, as they are here. The parlour wing is now in separate ownership but originally had two rooms on the ground floor, each with its own fireplace. Parlour comes from the French "parler" = to speak, giving a clue to the role of parlours as sitting rooms.
The front parlour, facing the road, was lined with plain 17th century panelling (now removed) singling it out as the best room. It would be used by the head of the household as his private room, and for entertaining special guests, while the rear parlour would probably be used as a dining parlour by the family. A staircase alongside the chimneystack gave access to the bedrooms above the parlours, which were traditionally the best in the house.
Externally, the fashion for timber framed houses was to make them as elaborate and ornate as the owner's status afforded. Ornamental framing, an extravagant use of timber and a profusion of gables were reflections of wealth, and deliberate attempts were made to give the road frontage of the house a dramatic silhouette. Firstly, the house was given a porch - a typical status symbol, perhaps added a few years after the rest of the house was built. Secondly, the roof construction suggests that the northern gable on the road frontage was an afterthought added while the house was being built, to give it a more imposing profile. This is suggested by surviving joints in the roof trusses which were abandoned half way through, due to an apparent change of heart.

Today, however, the original character of the house is best appreciated from the back, as the front has undergone rebuildings in brick and a brick extension has been added. Old yew trees further conceal the facade, while lending an appropriate air of antiquity to the house.
It appears that the upper manor, together with the upper hall, was bought by John Cantrell of Hartshorne in the 1680s. The Cantrells certainly occupied the house for a couple of generations before it was mortgaged to William Cant, gentleman, of Broughton, Leicestershire, who had married a Cantrell. The property is said to have passed into the hands of the Cant family, but whether by foreclosure, inheritance or purchase is not known. Eventually the house became part of the Bretby Estate before being sold off by the Earl of Camarvon in 1910, when the purchaser Mr. George Wilkinson paid £270.
By the early 18 century, timber framed houses were already outmoded. The new fashion was for plain brick boxes with refined proportions, quite the opposite of Hartshorne Upper Hall, which is a rare survival in this area. In this regard it is fortunate that the house was occupied by tenants for many years instead of owner-occupiers, as it might otherwise have been completely rebuilt or altered beyond recognition long ago.
By the 1970s the house was in poor condition. Its original social prestige was long gone, and it had been divided into three separate dwellings. Nevertheless it remained in single ownership until 1977, when no. 6 was bought by one new purchaser, and nos. 8 and 10 by another. Considerable alterations were made inside no. 6, including a new staircase in a new position, and in 1979 nos. 8 and 10 were re-united as a single house by their owner Mr. Derek Worthington. This work included the removal of a gabled rear extension to no. 8, probably added after the sale of the property by the Bretby estate in 1910. The front door of no. 8, which had been inserted into the timber framing, was filled in, and the staircase of no. 8 was taken out. The architects for the work were Anthony Short and Partners of Ashbourne.

Compiled by Philip Heath with acknowledgements to Miss Joan Sinar, Mrs. Barbara Hutton, Janet Spavold, Trent and Peak Archaeological Trust, and Jeremy Jones (former owner of the property). September 2000, revised September 2011.